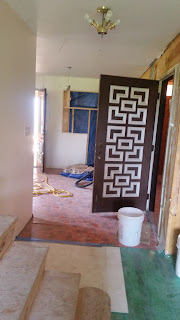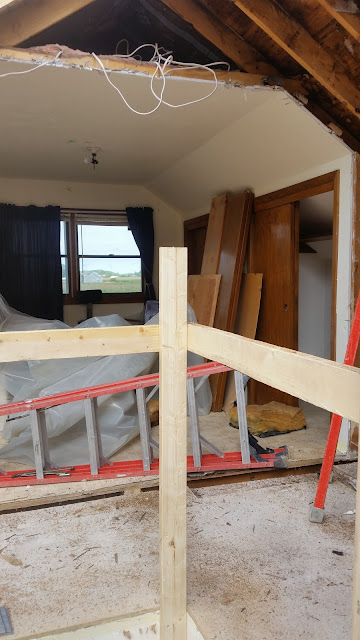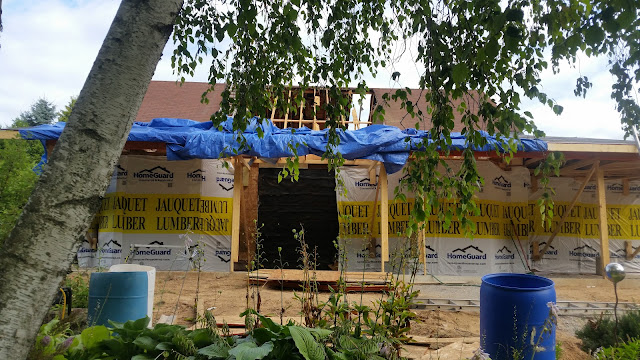And now for the biggest part of the remodeling process, the gable addition.
The weather forecast for the first part of the week of August 19-23 called for some dry weather, so the decision was made to go ahead and begin the new gable addition.
The weather forecast for the first part of the week of August 19-23 called for some dry weather, so the decision was made to go ahead and begin the new gable addition.
I guess the upstairs gable isn't technically an addition, since we didn't go outside the original footprint. Raising the roofline did add about 350 square feet of usable space to the upstairs that was always there before, but not accessible under our originally severely slanted roof.
I have to hand it to Phil when it came to this addition. There was a lot of engineering that went into the design. Truss experts worked on determining load capacities for beams and bearing walls and were on site many times looking things over. There were many discussions and revisions. In other words, this was an epic head-scratcher.
How do you add another set of walls and a different roof pitch to an already existing home?
The first step was for Phil and Bob to cut through the upstairs floors on the outside of the two existing bedrooms to make a pocket for the new beams to rest in.
On Monday, August 19, the sawing began.
From the kitchen, it looked like we had a loft upstairs.
Below, the ladder is sitting where the breakfast nook will be and the brace on the floor to the ceiling is holding up the middle of the house.
Let's go upstairs and see how this looks, shall we? The black object in the middle of the picture below is my weight bench which was in David's old bedroom.
The bedroom walls upstairs had been torn out so the new walls could be added.
The picture below is looking down from the upstairs hallway to the kitchen below. Do you see my stove sitting down there? It was surreal seeing the kitchen from what used to be the chimney closet upstairs.
Above: blue carpeting on the right was David's old bedroom on the east side of the house, to the left was the chimney closet and in the middle was air.
Above: looking west to Joel's old bedroom with the wall removed and the black stripe on the floor is the cutout for the new walls.

There is fourteen feet between the two existing bedrooms, twenty-eight feet wide but almost all of the space was under the very slanted 1 1/2 story roof. Though it's hard to see, on the left side of the picture there is a copper pipe sticking up which was the plumbing for the half bathroom on the left. On the right, on the other side of the staircase, there was a storeroom of sorts, which measured fourteen feet in length, about three feet wide, but only if you stood hunched over due to the roof's severe slant.
The ceilings in the bedrooms and hallway were only seven feet high which is too low for today's codes. We were going to have to raise the roof of the gable addition quite a bit meet standards.
Above, the view into what was once the old storeroom and the eaves themselves, which functioned as attic space for things we never used.
Above, another view of the east bedroom. The one thing we all found funny was how tiny the bedrooms looked after the walls were torn down. The bedrooms aren't big by any means, around 10' x 10', but they looked like something from a museum exhibit.
"Step this way, folks, and you can see how they lived in this house in the olden days."
Except, don't step where there's no floor, or you'll find yourself in the kitchen in a hurry.
Yoohoo....anyone down there? It would have been handy for me to holler at the boys when they were little to get ready for school if we'd had this floor plan back in the day.
Looking to the south into the old storeroom.
A good view of the west bedroom and the slanted ceilings.
Below is a view from a few weeks before the walls were ripped out of the bedrooms.
Carl's railings were still in place then, but now they are sitting on the lawn.
Above, from the end of the handrail to the plastic sheeting had been the storage room.
Below: the old bathroom, a mere three feet deep, less than six feet long. When seated on the toilet, your head could rest on the wall. Washing your hands in the sink was ok as long as you stood on the high side of the roof.
Joel and David are both well over six feet tall, so they had to learn to duck.
What I'd always disliked about our upstairs was how dark it was. The only windows were in the bedrooms on the east and west ends of the house. With the doors shut, the upstairs hallway was only lit by what light came up from the open staircase.
All that was about to change.
Below: I'm taking this picture of Carl standing upstairs from the kitchen downstairs.
 |
| Hi Carl! How's the view from up there? |
Pictured above: the view looking straight up to the second floor from the kitchen.
While the floors were being cut open upstairs, the builders also cut a new hole in the kitchen for the new windows to the north.
The stove is now in the garage, but that air compressor is still sitting in my kitchen today, October 20, and it never fails to startle me when it kicks in. You'd think by now I'd be used to random loud noises, wouldn't you? Nope, I jump every time. (And swear at it, too.)
At least I'll have a nice view when I'm washing dishes.
Well, it will be nice when we get all the junk picked up, anyway.
I'm leaving in a bunch of pictures I took on August 20 in no particular order, just as a remembrance of what it looked like then. I try to take pictures almost every day to keep track of the way it was.

Looking from the dining room to the living room.
Up the stairs.
The front door from the living room.
The wall to the left of the front door was eventually removed to make the dining room larger, but on August 20, it was still intact.
I went out on the road to take pictures of the house the way it was before the roof was cut out the next day.
Cody had been stopping in several nights a week to check on the progress. We had to cut a hole through the old basement wall to the new basement addition for a walkway and he and Joel were making plans for how to accomplish it.
His little girls, below, Elaina and Gracelynn, were being such good sports about hanging around the boring construction site.
Elaina, age two
Sisters, Gracelynn and Elaina
When we went back to the Hobbit house late that night, Carl and I watched the weather report anxiously. The hole was going to be cut through the roof the next day and we didn't want another gullywasher of a thunderstorm to hit. We'd had so much rain already. The weather forecast was not calling for any storms, so we hoped we could believe them and went to bed, exhausted. Carl had to go to work the next day, so I would be home alone to watch the next stage of the construction.
Bright and early August 21 (and what would have been my mom's 98th birthday) Phil and Bob started cutting through the roof.
While they were on break, I snuck upstairs to take these pictures.
View to the south and the birch tree
View from Joel's old room to the south
The view from the west bedroom to the east bedroom
Looking from the staircase to the west
The hole in the roof where the chimney used to be.
When the men went back to work, I watched from the road as the roof disappeared.

The roof was slowly opening up.
As soon as the front was cut open, Phil and Bob started on the back side of the house.
Seen from the west side, it didn't look any different.
But the change was definitely visible from the road.
The birch tree covered up some of the view.
As soon as the rafters were cut free, they were tossed to the ground. Briana and the girls came one night to help me pick up all the 2 x 4's and pull the nails.
The back of the house looked the most dramatic, though.
It looked like a combination house fire and tornado all rolled into one.
As the afternoon arrived, there were a few storm clouds gathering and my heart sank once again, oh no, not another storm with the house sitting open like this.
The two men worked very fast to get ready for the crane scheduled to arrive around 2PM.
Seeing the house like this from the road, I didn't blame any of the people who were gawking. I could have sold tickets.
The crane was right on time and what a rig it was.
Phil and Bob are standing the side walls in place.
Notice how the clouds were starting to gather again? And where they were perched? Right over the open roof.






Above, Carl is hooking up a rafter.
And up, up and away it goes.




I peeked in the house and took a picture from the living room of the new roof going up.
I went upstairs to check out the view. Below, I'm looking north to the Quarry.

This definitely takes open concept to the next level.
View to the south, below:
Now the two remaining bedrooms really look tiny.
 |
| West bedroom |
Bob and Phil worked until they had all the framework done for the gable.
Carl and I stayed behind to pick up as much of the 2 x 4's from the old roof as we could before darkness fell entirely.
What a day it had been, and thankfully for once this summer, it didn't rain.
Yet.
Up next: More framing



















































































8 comments:
Glad you were spared rain for this part of the project.
Holy Moly Karen, this post gave me goosebumps.
We were very glad! Rain has been a constant this year. Thank you Rainey!
Alison, I really was wondering if we had made the right decision when I saw the roof after the demolition. It looked awful. :-)
I have been away, and a few remodeling posts waiting for me upon my return. I do enjoy your writing a lot Karen. I know nothing about construction, and yet you make this adventure come alive and it's absolutely riveting. I'm waiting for the next installment, and best of all, to see the project finished.
chavliness, thank you for following the saga as it unfolds and for putting up with my long-winded posts. :-) We're still out a long way from completion but I hope this series doesn't run into triple digits!
Thank you for posting all of your adventure - the good, bad and the rainy. Am so inspired by your tenacity and your current project sure gives perspective on my much smaller projects. Thanks again. Sam
Sam, thank you for your kind words! :-)
Post a Comment