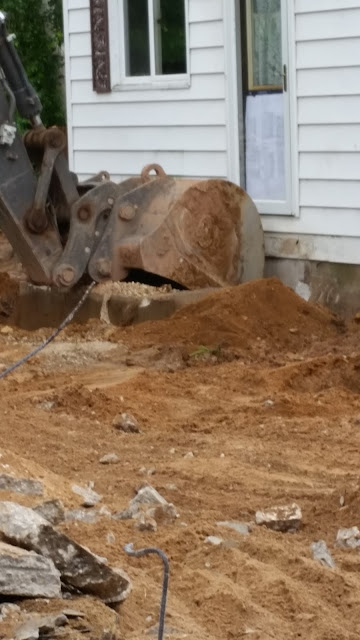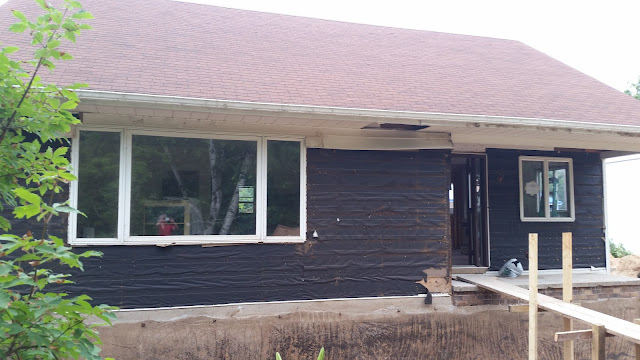 |
| A bunch of boxes ready to stash in our car. |


Ironically, about a week after we bought the stove brand-spankin' new, the clock stopped working.
As a new bride I remember telling Carl, "Huh, the clock stopped already. Looks like we picked a lemon. I suppose the stove won't last very long either."
The clock is one of those where the numbers flip to change the time, and Carl was always going to fix it but never got around to it. So for four decades, the time has always been 8:00. Hey, it's right twice a day. And I was wrong about the stove, it never did let me down.
The official house plan copies arrived a few days before the excavation. We met with our interior designer, Annette, for the first time when the house was torn apart, sitting on lawn chairs in the kitchen.
Since the garage was now safely out of the way, Carl turned his attention to the back porch steps and our limestone slab sidewalk, both of which had to be removed before any digging could be done. Cody stopped in after work and helped us remove the railings and porch steps and slabs.
 |
| Before demolition and below, after. |
 | ||||||
 | The front porch was the next thing to go. |

We had built the little deck onto our original 4 foot wide cement slab front porch back in 1993. The deck served us well, but it was tired.
 |
| Carl hauling the deck to the dumpster |
Bright and early, Monday July 15, Charlie arrived to begin digging.
The contractors were ripping out the kitchen cabinets and Carl was salvaging them as fast as he could for use in the garage. We had to hurry and get out of Charlie's way.
 The underground power lines had to be moved first. Here Charlie and his son, Ryan, are moving them safely out of the way.
The underground power lines had to be moved first. Here Charlie and his son, Ryan, are moving them safely out of the way.The garage floor was next. The old cement was broken up and hauled away.
 |
| Garage floor demolished |
A testament to Charlie's skill with the excavator, here he is digging within mere inches of the back door to begin excavation for the mud room foundation.
It hadn't rained for a day or two, a true record for this summer, and though it looks dry, it wasn't. Our house is built on a sand vein, and the sand drains quickly. Sadly, under the sand is a water vein, the same one the Quarry pond is situated on, and sump pumps are a must to keep the basement dry.
Down at eight feet, we hit water again. It was disheartening, but we knew it was going to happen. There was a debate, do we leave the mudroom addition with a four foot frost wall and crawlspace and backfill the hole with gravel? We ended up going for a full basement and another sump pump pit. To be fair, by this point in July we were already 20" of rain over normal for the year. As I write this, we are now at an all-time record for rainfall here. Normal precipitation is just under 30 inches for the year and we are already at 40 inches with a few months to go.
The new front porch area needed to be dug to 4' deep next for a frost wall.
Our contractors, Phil and Bob, built us a gang plank to get in and out of the house.

While all the digging was going on outside, the contractors were busy ripping up the inside. The kitchen and small office wall and chimney was the first area to be demolished.
I was at the Hobbit house unloading the trailer when Carl called me.
"You have to come over here, you won't believe it."
It was really rather emotional; once the sledgehammers and saws start doing their thing, the past is history.
My stove was stuck in the kitchen for a few weeks until we could get it out the door. It didn't fit on the gangplank.
One of the dramatic changes was the removal of the wall between my kitchen and the tiny 9' x 6' room on the other side. Our chimney was located there in a closet. The room was ridiculously small, and was intended to be an upstairs laundry when the house was built, but since I still use a wringer washer down in the basement, the little room saw a multitude of uses over the years. Before the boys were born, it was mostly a broom closet. After the boys were born, it became the nursery, just big enough for a crib. After the boys moved to their upstairs bedrooms, it became a sewing room and then an upstairs office/computer room.
When we replaced our oil furnace with a geothermal furnace, the chimney became unnecessary, so we often wondered what would happen if we removed the wall and made the kitchen larger. We were about to find out.
Walking into the house was a bit surreal; everything was out of place and it was such a mess. In the photo below, there's part of our old shower in the old dining room.
The chimney was ripped out next, leaving a hole in the roof. It was always so dark upstairs before, but just the light coming in from the chimney brightened the area. There was a lot more light to be coming in, but not yet.....
 |
| I spy a hole in the roof. |
Meanwhile, back at the Hobbit House, things were filling up quickly. Our stuff is everywhere. Goat trails are the norm here now.
The first full day of excavation and demolition was finally over with.
July 15, 2019. I was always wondering what the house would look like in some color other than white. This was a good visualization, but the black tar paper may be a bit harsh.
Long day of work, big changes. Our kitchen and half of the main floor are now in the dumpster.
And, storms are on the horizon. Lots of storms.......
Stay tuned.
































2 comments:
Wow! They got all that done in one day!? Crazy!
oh my gosh, what a teaser! I can hardly watch this thinking of all of the emotions of what was your life in that house. I can hardly wait for it all to be finished and you settling in making it into your new home sweet home.
Love, hugs and prayers ~ FlowerLady
Post a Comment