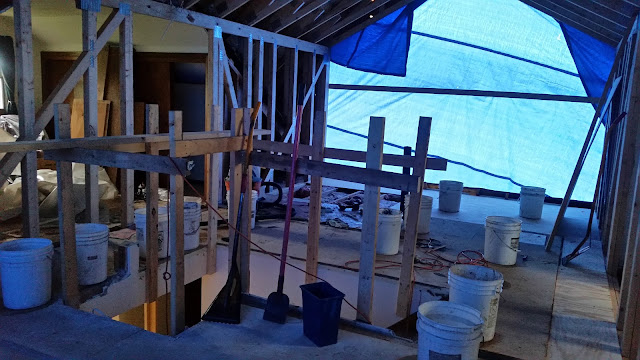
When the wall separating the dining room from the front porch was removed, I was amazed to see how a mere extra four feet in depth opened things up.
Speaking of opening things up, the upstairs gable addition was really airy for awhile. In the picture below, Phil (builder) is starting to frame up the front of the gable.

The new gable has added a great deal of light to the entire house as the staircase is open. Before, upstairs was a black hole of sorts, with no windows except for one in each end of the house in the bedrooms.
From my perch next to the construction dumpster (where I spent most of my time hauling debris to) I could watch as the gable started to take shape.
As the work progressed, Phil called me upstairs to take a look at the size of the proposed windows. I wanted three windows with one taller in the middle, but I also liked the idea of adding another window in the peak. This was another head-scratcher for me; the builders were willing to do what I asked, but I wasn't sure what I was asking for until I hit on the idea of two round windows in the peaks. The round windows were controversial as the plan was only for three windows, but Phil framed the one on the north side of the house so we could see if we liked it.
We'd had a mix-up with the ordering of the windows for the breakfast nook, so we decided to use the four large windows on the north side of the house instead.
By the next day, August 29, Bob (the other builder) began putting in the posts to hold up the front porch roof and adding the new pillars.
As soon as the pillars were in place, he could remove the temporary supports.

Bob was working alone that day and I was, as usual, picking up construction debris when a fast-moving thunderstorm blew in dumping another few inches of rain in a short amount of time. The storms this past summer were all intense, and kept me hopping arranging five gallon pails under all the leaky parts of the roof.
As soon as the storm passed, I helped Bob lift the hefty fiberglass composite pillar columns into place. He had to thread the pressure-treated posts through the middle of the columns and it was a two person job.
When we finished for the day, the porch looked much different.
We had to wait for windows to be ordered for upstairs, so the tarp was nailed back down again.

By the time Carl arrived home from work, the pillars were all in place. Our next job would be to build the stone columns ourselves. The bid for the masonry was $5000 for the labor alone, and well, we work a lot cheaper than that. But we had to get some stone first, and that meant more decisions on color.
The work we'd been putting into the remodel had been so intense that we hadn't had time to do anything else. Carl is still working and there were times I would have to call him at his job to ask his opinion on things. He took all of his vacation and then started to take time off without pay to be here has much as he could.
It never fails, whenever Carl wasn't here, there would be some very important decision to be made or some other mini-crisis to deal with.

Sunsets were always a welcome sight to finally end the long days.
























































